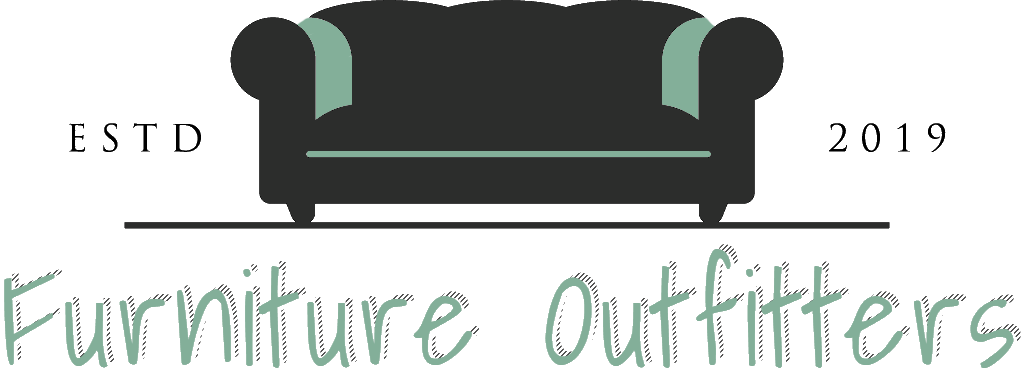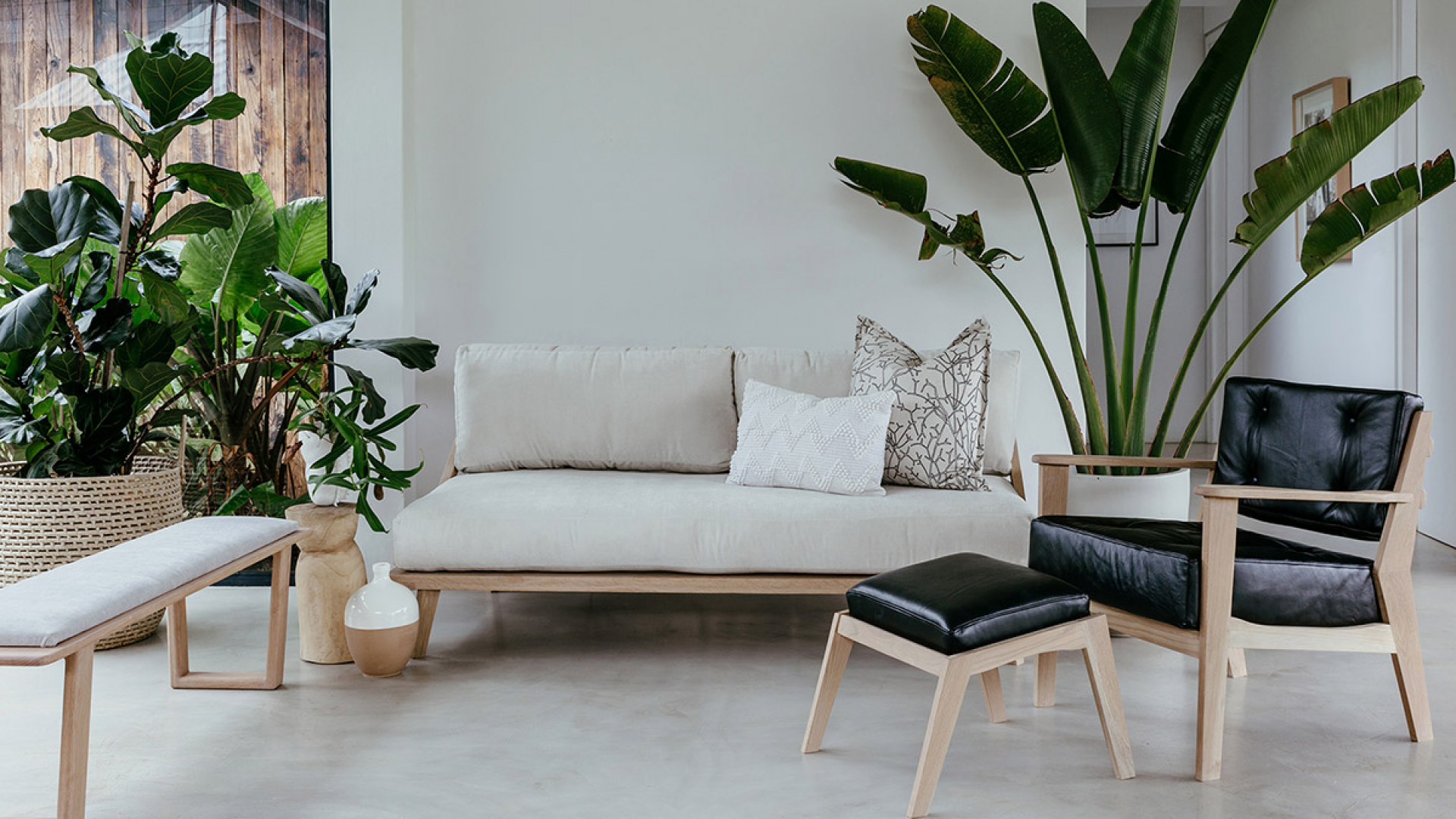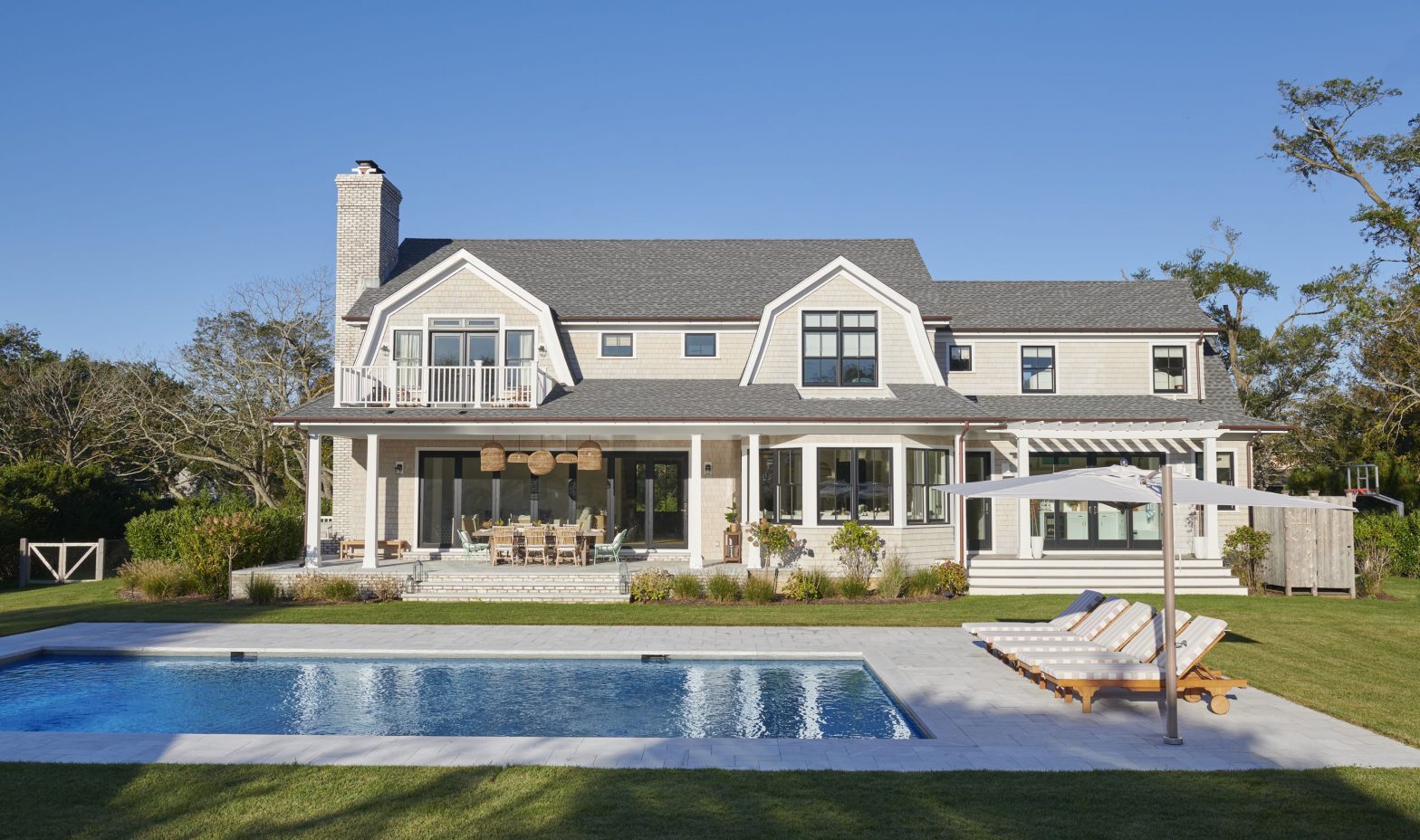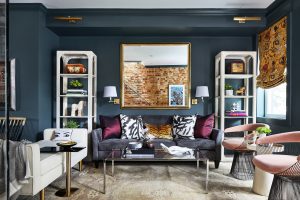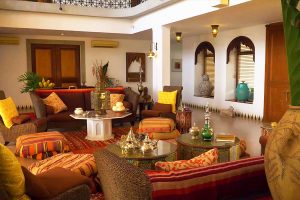It took two years to finish, but what came out of Lauren Will’s project was a 10,000-square-foot dream house for a family of five. Working closely with her clients, Will designed a property that boasted of open, kid-friendly spaces – a quality shared by all areas. The colors are mostly earth tones combined with candy-colored ones, giving it the “easy, breezy” look and feel.
A Way Back Home
Once you step through the blue front doors, you enter a space with a coastal, casual mood. The dining room, right next to the foyer, is surrounded by blue walls and is home to seaside artwork and blue chairs. Keeping up with the theme, a minty-green bench sits outside an underwater-inspired powder room.
The different rooms were designed with family, children, and guests in mind.
Living Space
The living room is light and airy, with rugs, patterned pillows, and Anthropologie chairs. Leading into the kitchen, it contains a stretch of space left empty by request, giving children room to run around without worrying about knocking over furniture.
Heart of the Home
The kitchen is seaside-inspired, using ocean-tones and blue for its spaces. The size of the area is made cozy by a custom breakfast table and a window seat – perfect for a family meal. The same could be said for the Outdoor Dining Area, which is accessed via accordion doors. With a teak dining table surrounded by side chairs – as well as minty-green end chairs – it’s where al fresco family dinners could be done.
There is also a cabana – a sweet and cheerful spot for cold drinks and pool towels.
Basement
The basement is a haven for activities – whether it was film viewing, guitar playing, or book reading. Different areas allow for all of these. Sleepovers make use of custom-sized beds with individual sconces, which can be operated independently.
Personal Spaces
After fun-filled days, this family of five can retire to their respective rooms. The Girl’s Room provides plenty of space with two queen beds. The feel is soft and feminine with its pink walls and botanical-inspired mirrors in the bathroom. It is also guest-ready with a daybed and double vanities for friends.
Lastly, the Owner’s Suite completes the house. Even with a Mother Earth-like work of art hanging above the bed, a “comfortable, climbable” bench still invites children, truly making it a family-friendly space.
